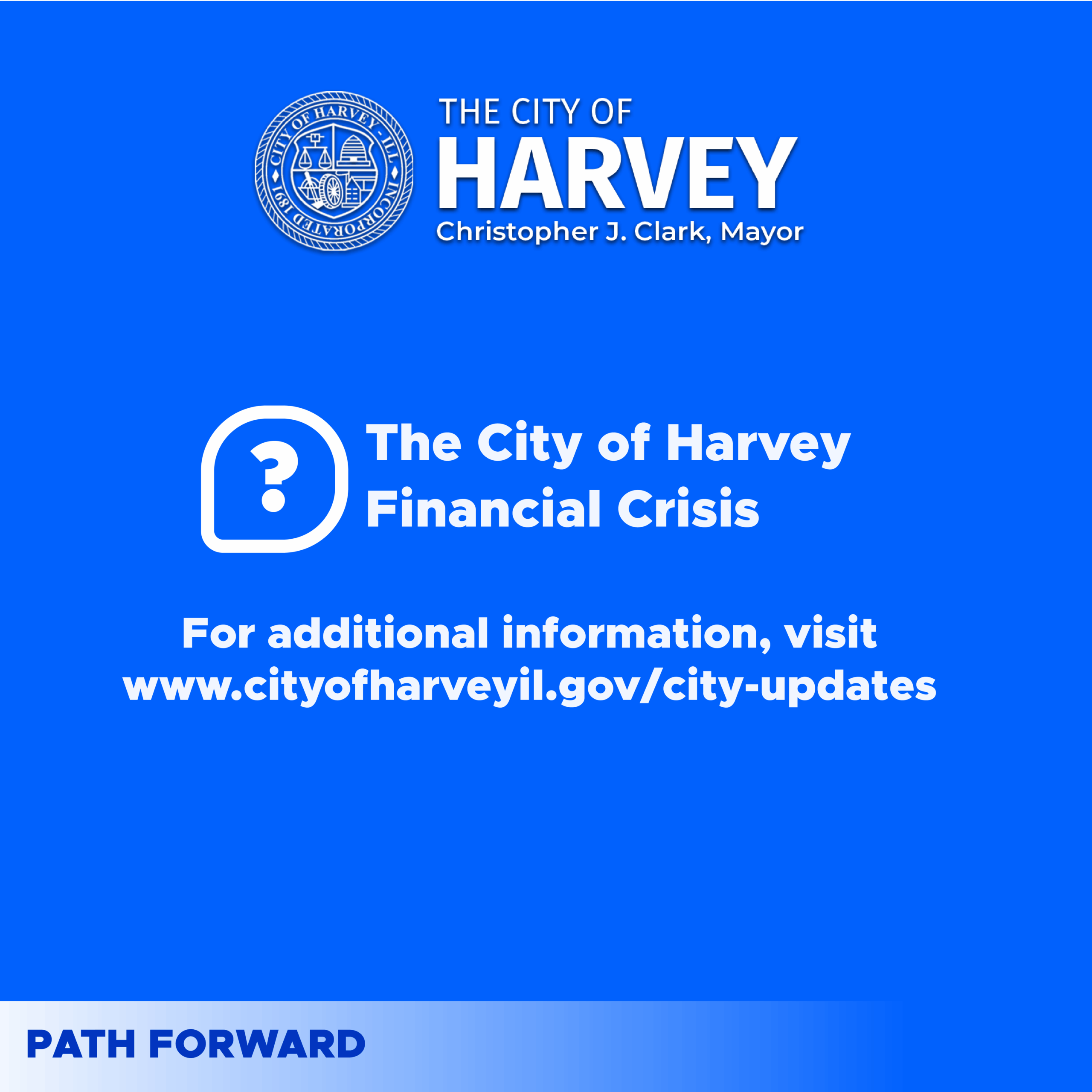Planning & Zoning
- About Harvey
- Arts & Recreation
- Gallery of Events
- Residential Services
- Planning & Zoning
WELCOME TO PLANNING & ZONING
The Planning and Zoning Division works with community members to build quality of life through the creation of long-term plans for what our city can look like in the future while making sure that our neighborhoods and commercial corridors are designed to support residents, visitors, workers, and businesses.
Building the future of Harvey is guided by three main functions: planning, zoning, and commission support work.
Planning
Planning creates blueprints for what our city can look like in the future. This focuses on the big picture of how we use the spaces where we live and work. See the plans the City has created under Planning Initiatives
Zoning & Zoning Clearance
The goal of zoning is simply to promote compatible uses among different land types. The city’s Zoning Code controls the use, location, size, and building materials of fences, buildings, garages, and homes. It also controls what is allowed in different parts of the city. For example, a large factory cannot be located in the middle of a residential area. See what is allowed in the Harvey’s Zoning Code Title 16.
Businesses and Property Investors should complete a Zoning Clearance Application before leasing, purchase, or operating a business within the City of Harvey. To make application, follow the steps below:
Step 1 – Pay the application fee of $25.00 plus a 3% service fee (here).
Step 2 – Complete the Zoning Clearance Application Online (here).
Step 3 – Look for a Response via the email you included in the Application
Planning & Zoning Commission
- Special Use Permits (pdf)– Use this form when your use of property is identified and listed in Harvey Municipal as a special use. (Total Fee of $500.00)
- Amendments Text/Map (pdf)– Use this form when a change in the text of the zoning code and/or change in the zoning map is needed. (Total Fee of $500.00)
- Variances (pdf)– Use this form to ease the code dimensional or land use requirements for a building or lot. (Total Fee of $500.00)
- Appeals (pdf)– Use this form to contest any ruling or interpretation made by the planning official. (Total Fee of $400.00)
- Planned Unit Developments (pdf)– Used for form for larger/complex projects that require multiple zoning changes. (Total Fee of $500.00)





